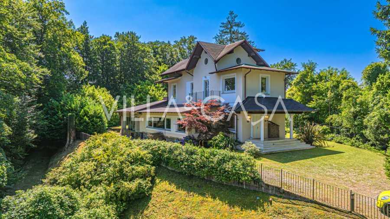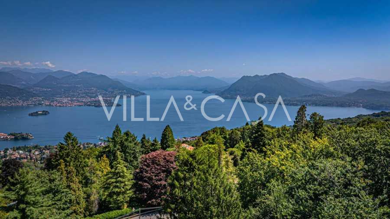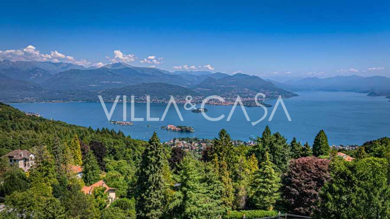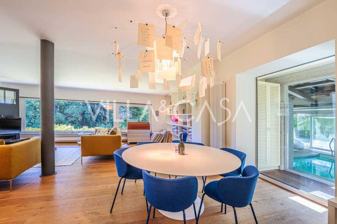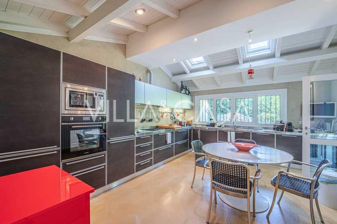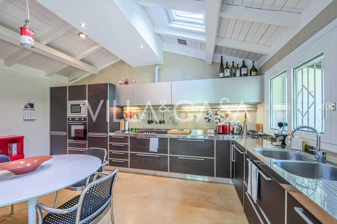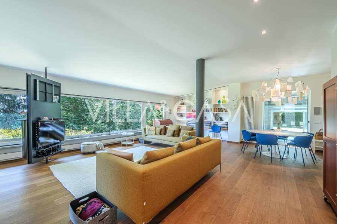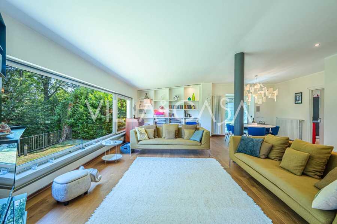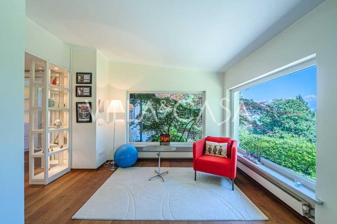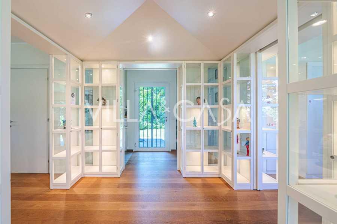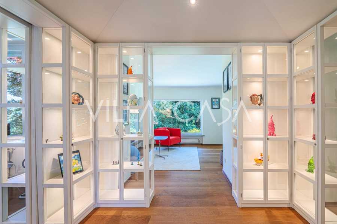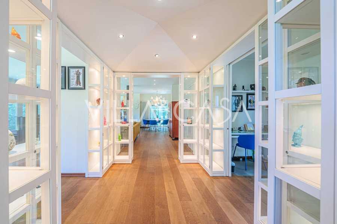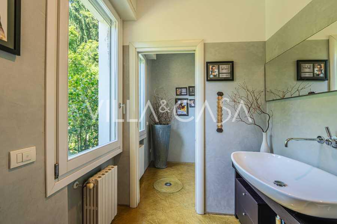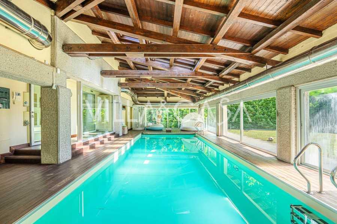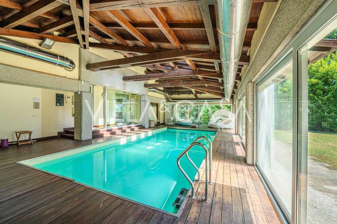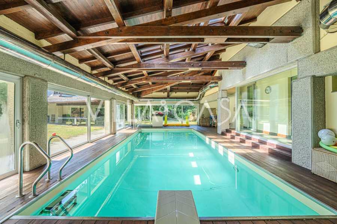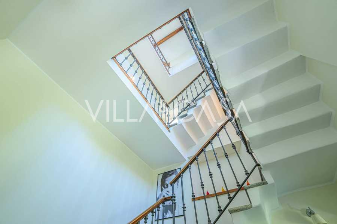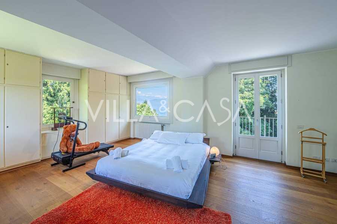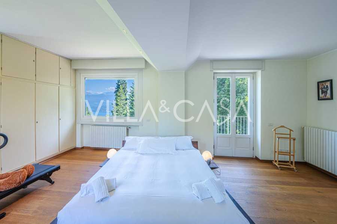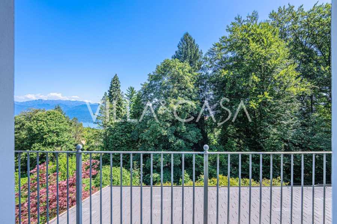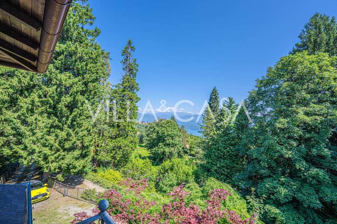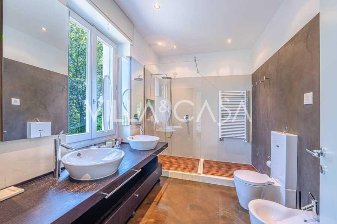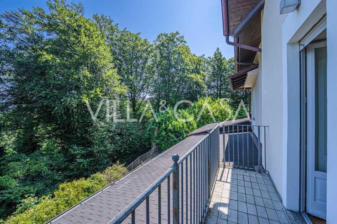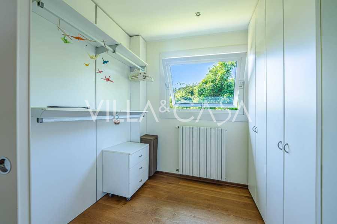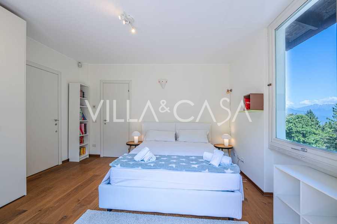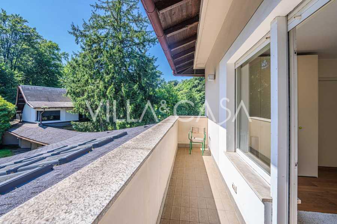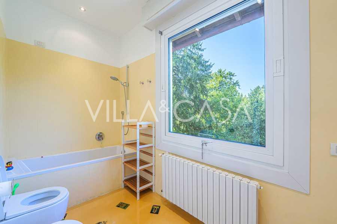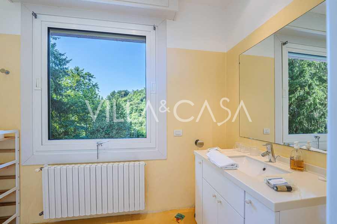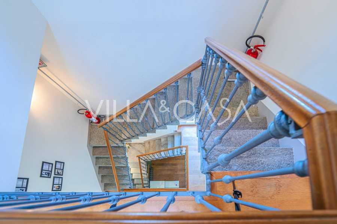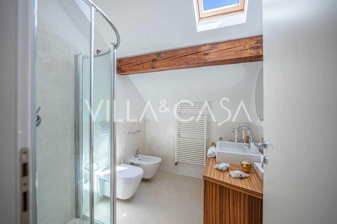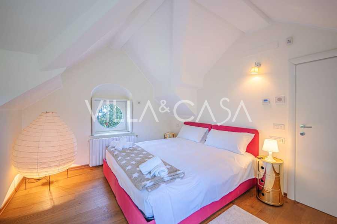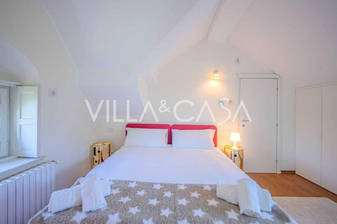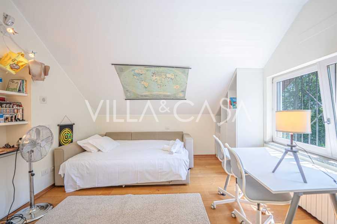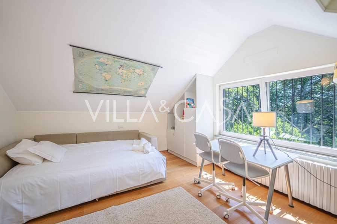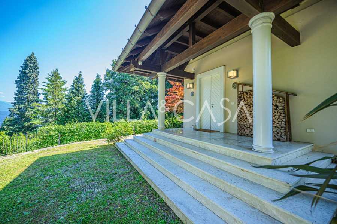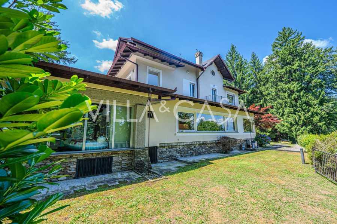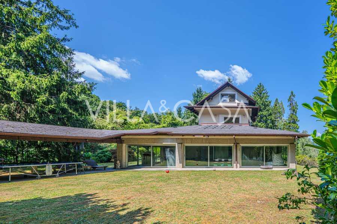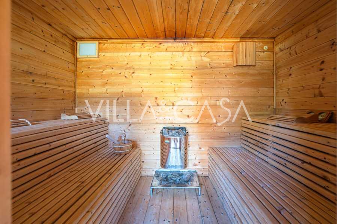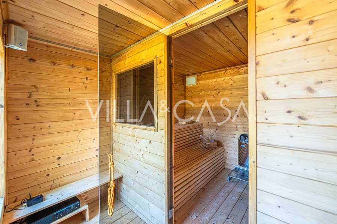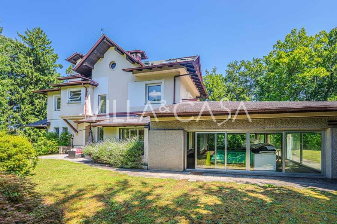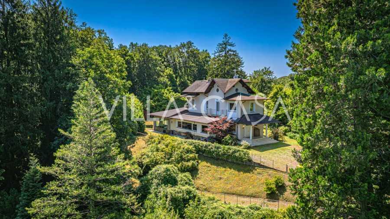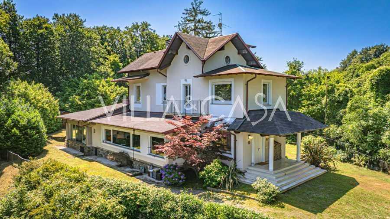Luxury villa by Lake Maggiore in Stresa for sale
Description Ref. 5865
Elegant Villa with Pool for Sale in Stresa
A charming villa with a guest house is located in the picturesque area of Gignese, on the hills of the resort town of Stresa, in the quiet and sunny district of Vezzo. Its proximity to golf courses and easy access to the highway add convenience. The villa is nestled in the greenery of a well-maintained park covering about 8000 square meters, most of which is flat and landscaped.
The main villa, with an area of 362 square meters, was meticulously restored in 2005. The interiors have been transformed into an exquisite and creative space, combining refined style with a distinctly modern personality.
The building consists of three residential floors and a basement level. On the ground floor, upon entry, there is a delightful indoor area with a pool measuring 10 x 4 meters, visible through the panoramic windows of the spacious living room, providing an aesthetic pleasure thoughtfully designed by the owner.
The living room is a large open space filled with light thanks to large stained glass windows, offering views of the surrounding greenery and Lake Maggiore. On this level, there is also a fully equipped kitchen, a small office, and a guest bathroom.
An automatic glass door leads to a covered heated pool, surrounded by wide panoramic windows. In summer, the windows can be fully opened, merging the indoor space with the garden, providing easy access to the sauna opposite.
On the first floor, there is a master bedroom with a walk-in closet, a bathroom, and a balcony overlooking Lake Maggiore, as well as a second bedroom with its own bathroom and balcony.
The second attic floor houses two more bedrooms and a bathroom with a shower.
The basement level includes a laundry room, two storage rooms, and a technical room.
The villa is equipped with a "smart home" system, an alarm system, video surveillance inside and outside, and an automatic garden irrigation system. Air conditioning is provided in the bedrooms. All living areas feature oak parquet flooring, while high-quality decorative finishes are used in the bathrooms and kitchen.
A practical canopy connects the main building to the guest house, which was renovated in the 1990s. The house has three levels and a total area of about 148 square meters. It is divided into two independent apartments.
The first apartment includes a spacious living room with a kitchenette on the ground floor, a bedroom with a bathroom, and a large terrace with a panoramic view on the first floor, as well as a utility room in the basement level.
The second apartment consists of a living room with a kitchen, a bedroom, and a bathroom on the ground floor, as well as a technical room and a garage in the basement level.
In the garden, there is a sauna for 8 people, perfect for relaxation after a workout or a swim in the indoor pool.
Main characteristics
- Ref.:5865
- Date of announcement:13/07/2025
- Contract:Sales
- City/Town:Stresa
- Surface:510 Mq
- Floor:1/3
- MQ Land:8500
- Autonomous heating
- Bed Rooms:6
- Rooms:8
- Baths:6
- Parking spaces / Garage:5
- Energy Class:E
- Energy Performance Index:156,78 kWh/m²a
- Agency commission:4%+IVA
Details
- Terrace
- Sauna / Turkish bath
- Parking
- Swimming Pool
- Internet
- Garden
- Garage
- Shower
- Basement
- Fireplace
- Barbecue
- Balcony
- Bathroom
- Fitted wardrobes
- Air Conditioning
- Alarm

