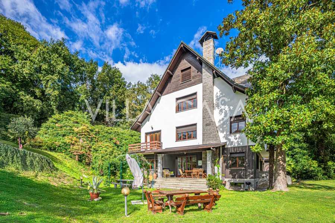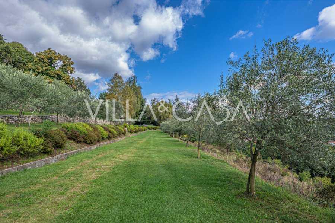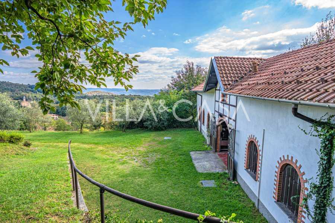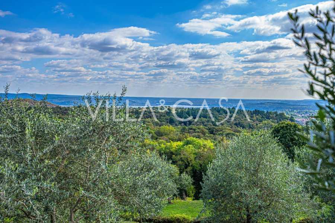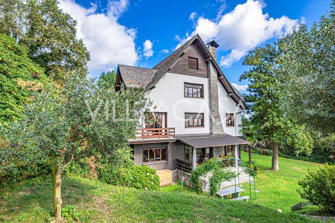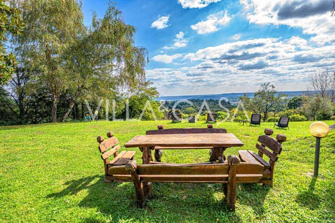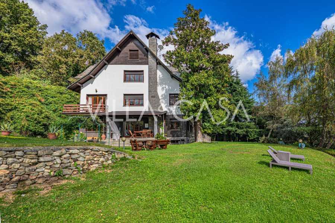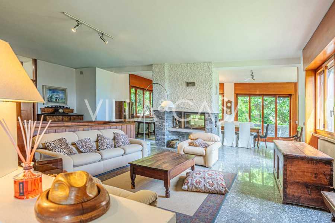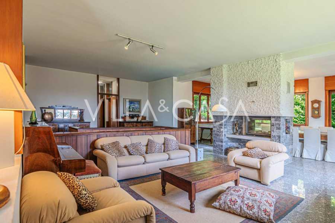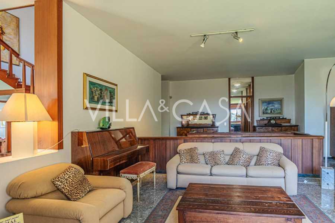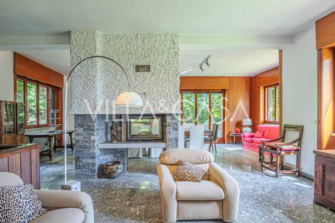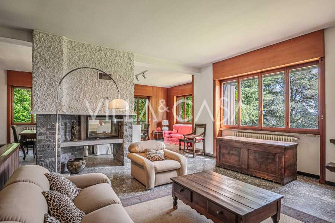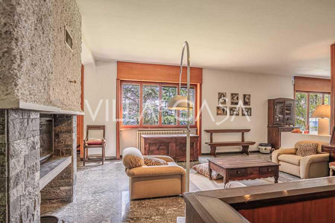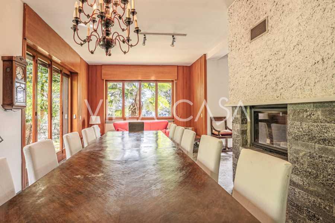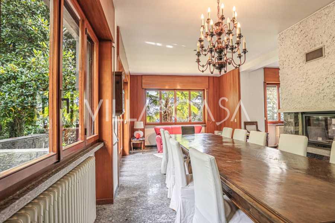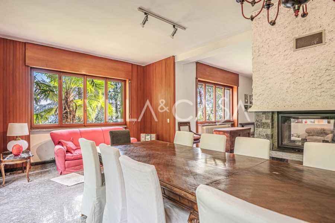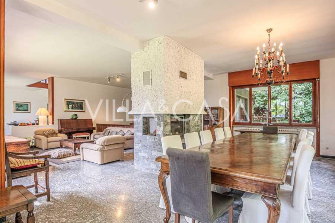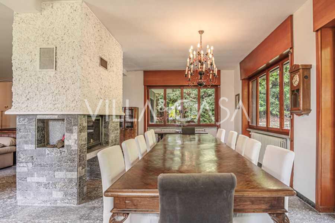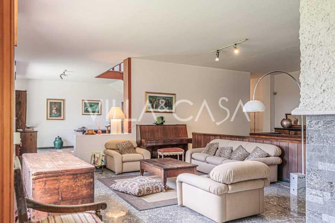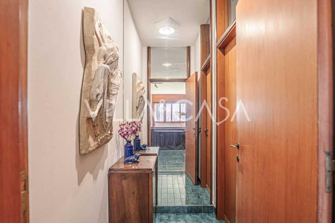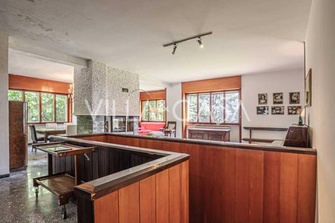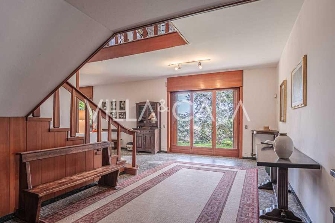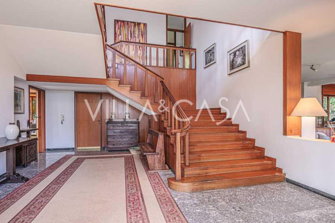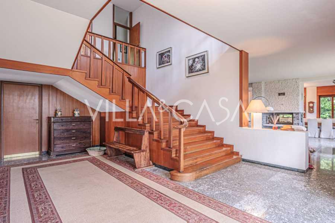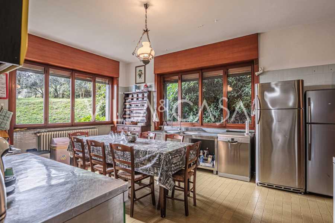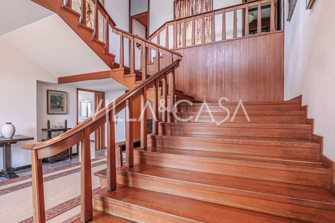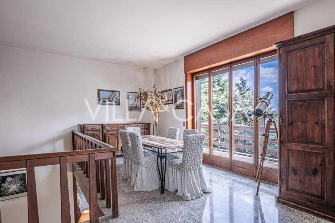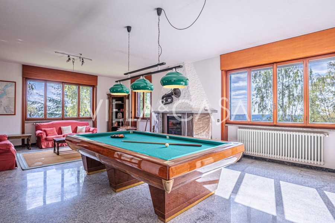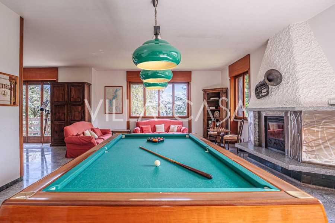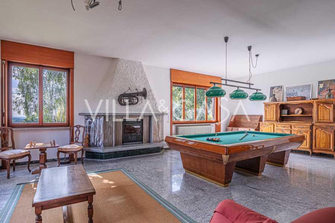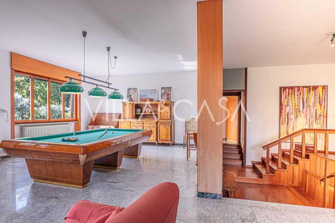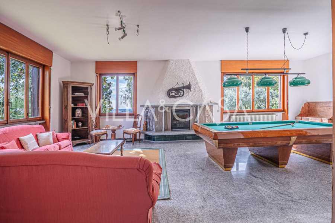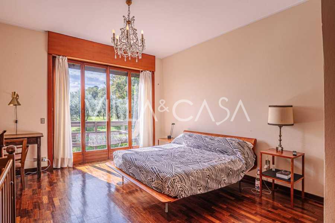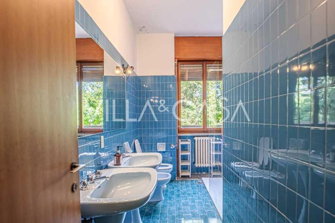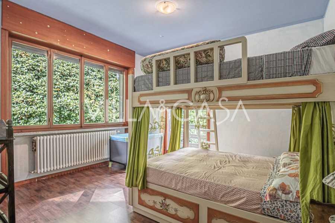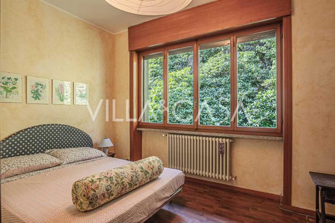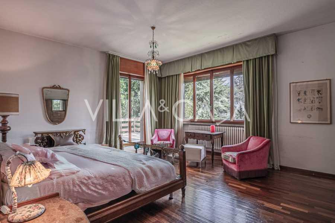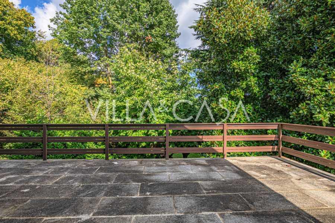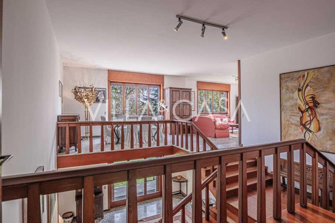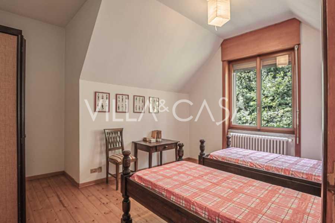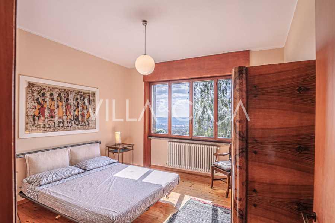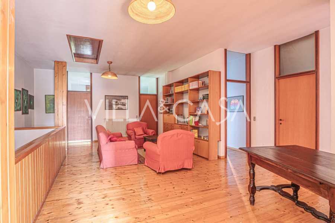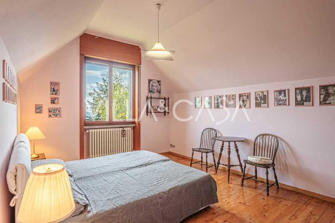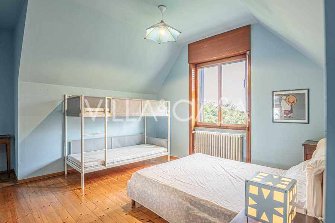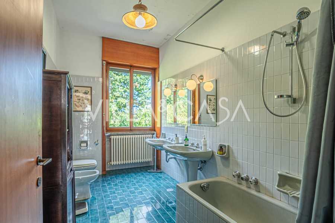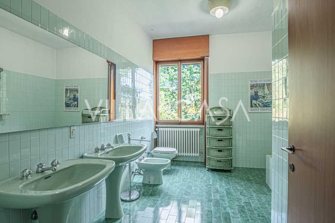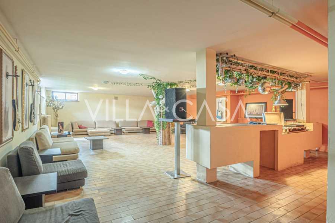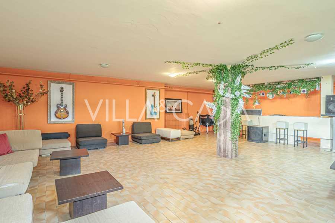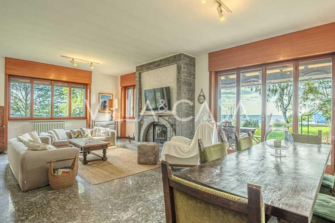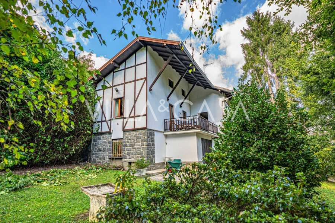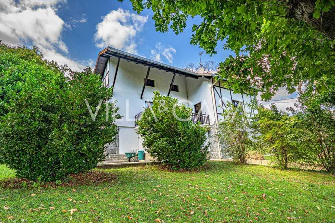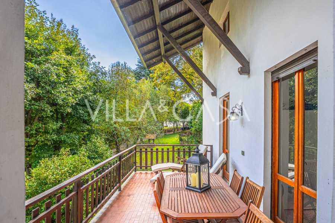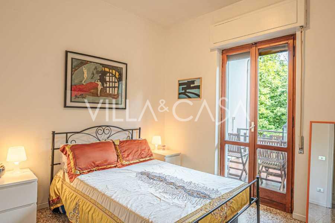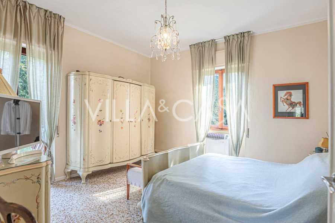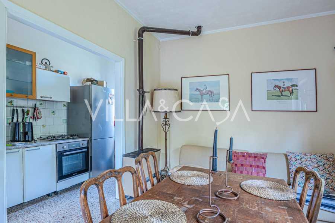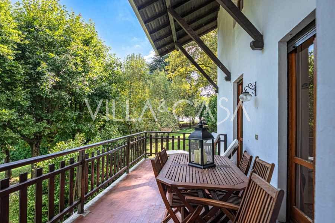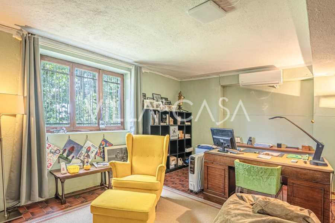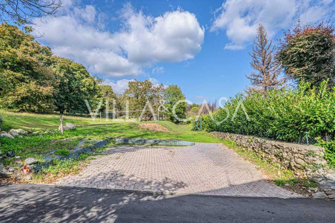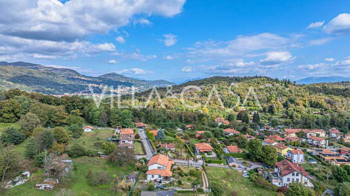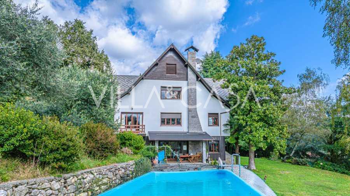Luxury villa on Lake Maggiore, Arona, for sale
Description Ref. 5912
Elite Estate in Arona on the Shores of Lake Maggiore
This magnificent Tudor-style estate includes an impressive main villa, a separate house for security and staff, as well as an extensive garage/storage building (previously a stable) of about 400 m².
Built in the early 1960s, the villa is surrounded by the greenery of a vast park covering approximately 4 hectares, ensuring absolute privacy and tranquility. The location is extremely convenient: the highway exit is just one kilometer away, allowing for quick access to Milan and the airports, while the Arona promenade and the lake are a 10-minute drive away.
The villa is in excellent condition, constructed from high-quality materials and features spacious, bright, and harmonious interiors. An impressive wooden staircase, reminiscent of those in Hollywood mansions, adorns the large hall. Spacious living rooms and a dining room with panoramic windows offer views of the park, creating an atmosphere of refined coziness and noble tranquility.
Part of the park is occupied by an olive grove, providing the owners with a small but exclusive production of their own olive oil.
The main villa has an area of 1,200 m², spread over three floors and a basement level:
- Ground (elevated) floor: extensive vestibule, living room with fireplace, additional living room with dining area and fireplace, kitchen, guest bathroom, and laundry room.
- First floor: another living room with an adjoining billiard room, four bedrooms, and three bathrooms.
- Second floor: four bedrooms, two bathrooms, and two storage rooms.
- Basement: cozy tavern, kitchen, two storage rooms, and a garage for two cars.
The security or guest house, with an area of about 200 m², is in excellent condition and is ideal for accommodating a couple managing the estate.
The garage/storage building is a true treasure for car collectors. It can be converted into an additional residential villa, adding even more scale and prestige to the estate.
Main characteristics
- Ref.:5912
- Date of announcement:29/10/2025
- Contract:Sales
- City/Town:
- Surface:1800 Mq
- Floor:1/4
- MQ Land:40000
- Autonomous heating
- Bed Rooms:10
- Rooms:15
- Baths:7
- Parking spaces / Garage:15
- Energy Class:F
- Energy Performance Index:134,87 kWh/m²a
- Agency commission:4%+IVA
Details
- Alarm
- Air Conditioning
- Fitted wardrobes
- Bathroom
- Balcony
- Bar
- Barbecue
- Fireplace
- Shower
- Garage
- Garden
- Internet
- Swimming Pool
- Parking
- Terrace
- Mountain View

