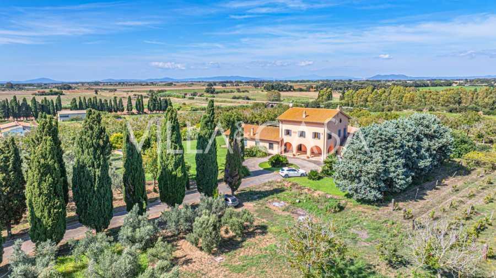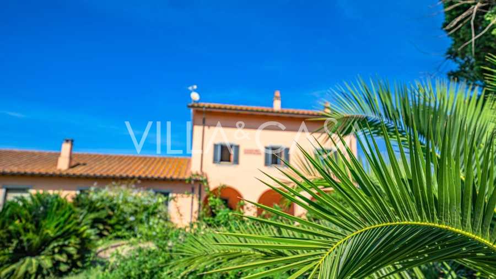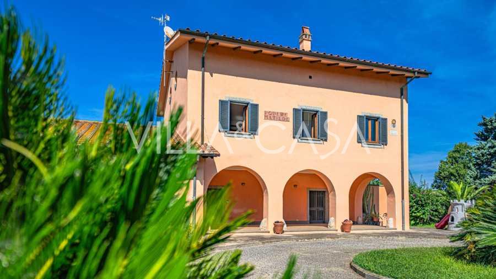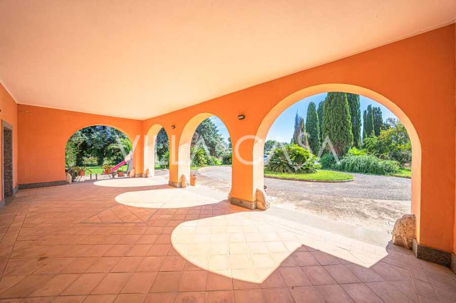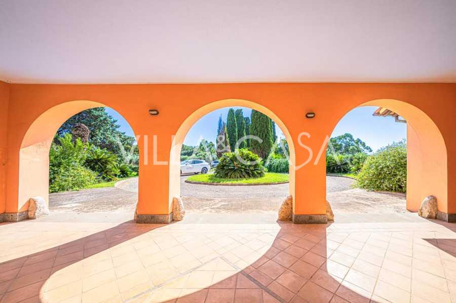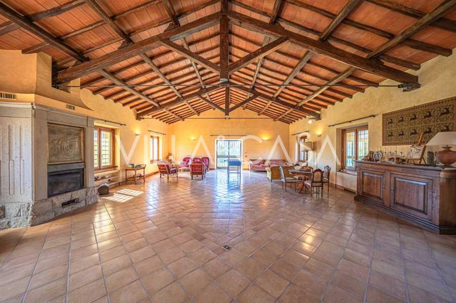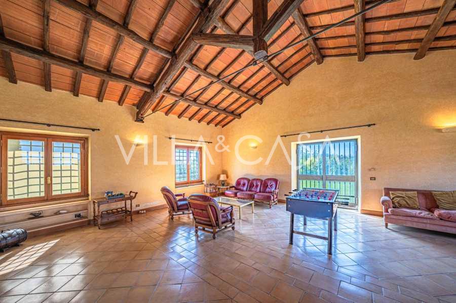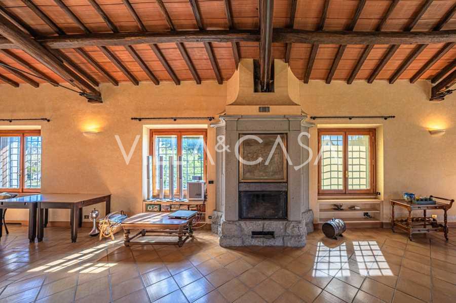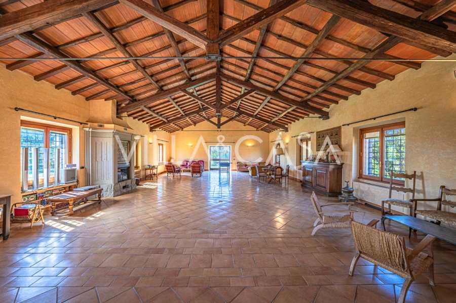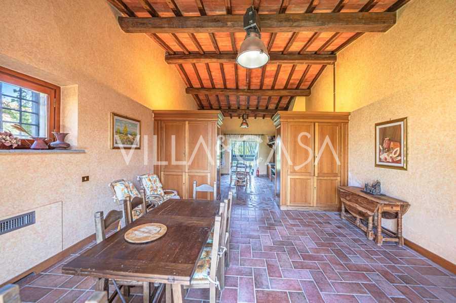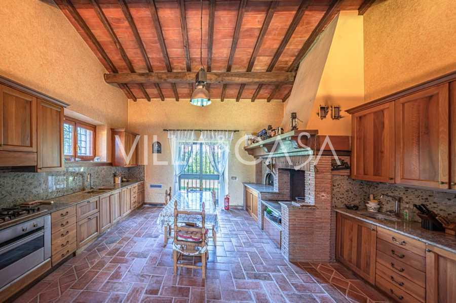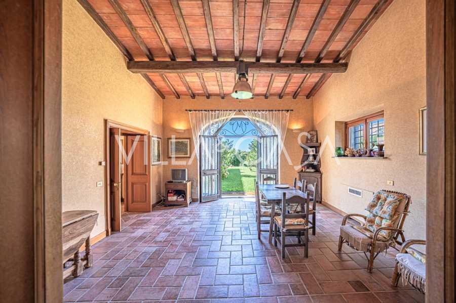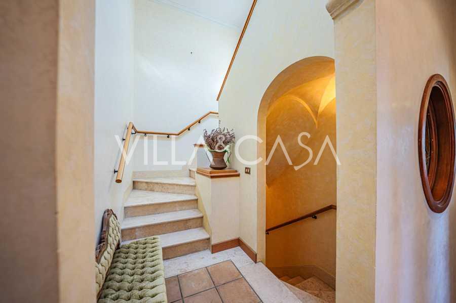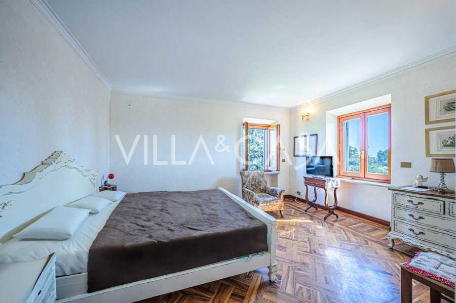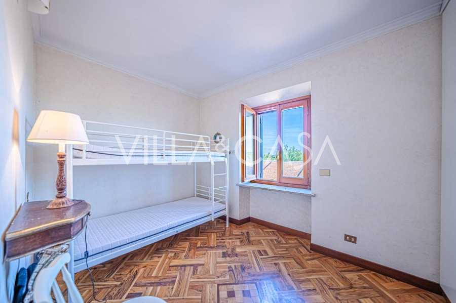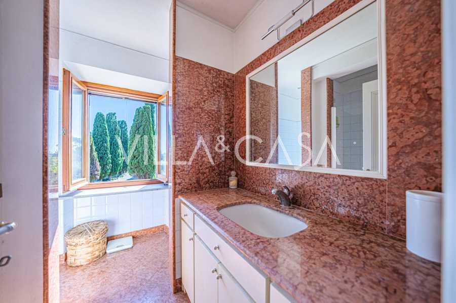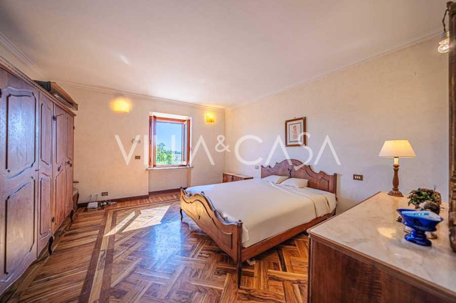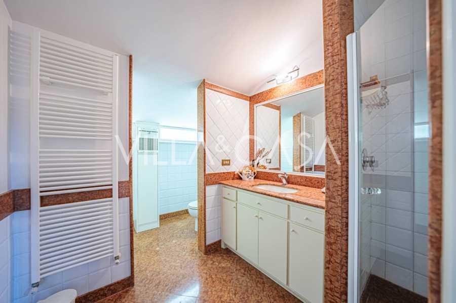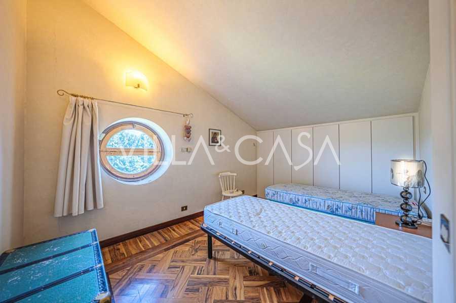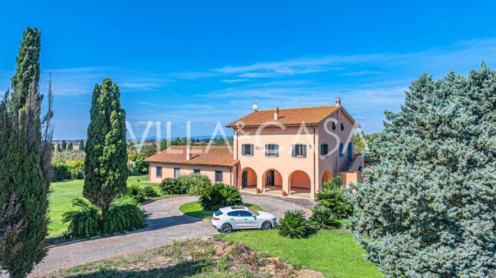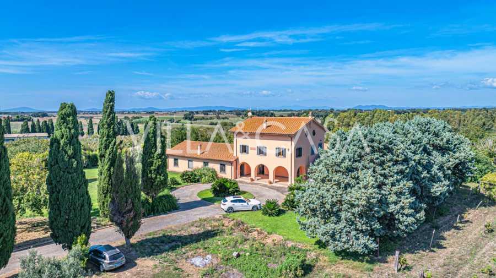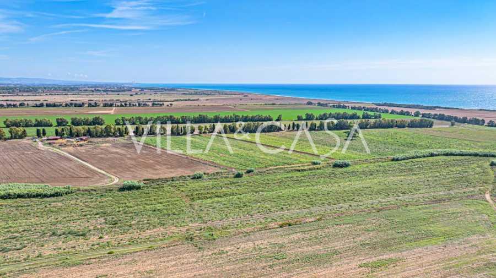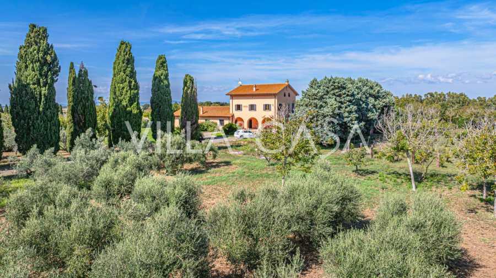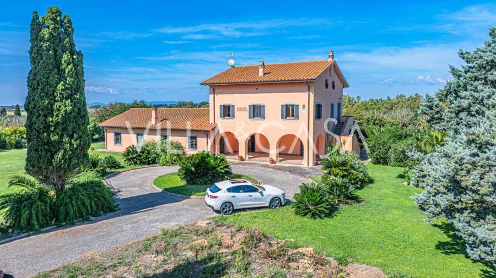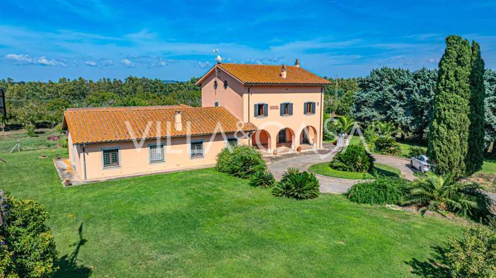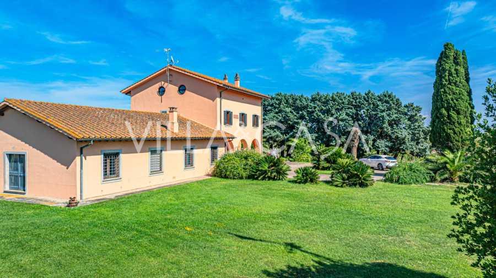Farmhouse for sale in Tarquinia
Description Ref. 5893
Cozy House for Sale in Tarquinia
A farmhouse is offered for sale, located in a quiet area of the Tarquinian countryside, just a few hundred meters from the sea, which is beautifully visible from the upper floors. The house has convenient transport links to the urban environment and coastal area. Built in 1942, it was fully renovated in the 1990s using the highest quality traditional materials and furnished with custom handmade furniture. The house is situated on a plot of more than two hectares, surrounded by a magnificent garden with a variety of plants: fruit trees, palms, olive trees, nuts, a vineyard, tropical flora, shrubs, rose gardens, and lush flowers.
On the first floor, covering about 140 m², which once was an old stable, there is now a spacious hall with wooden beams on the ceiling, illuminated by many windows overlooking the garden. The centerpiece is a massive fireplace made of rare gray peperino marble, crafted by local artisans. There is also a spacious kitchen with a cooking area, a wood-burning fireplace and oven, a separate dining area, a spacious vestibule, a bedroom, and two bathrooms.
On the second floor, accessed by an elegant internal marble staircase and an external staircase, there are three bedrooms, a living room, and two bathrooms.
The third floor includes four bedrooms and two bathrooms. The main building, with a total area of about 515 m² over three levels, can easily be divided into five separate living units and is complemented by a covered terrace-porch of about 60 m².
All bedrooms are finished with unique olive parquet flooring with a geometric pattern, while the kitchen and living room feature handmade terracotta tiles, and the bathrooms, adorned with stationary elements, use luxurious Verona red marble. The interior woodwork is made of solid wood, and the external window elements are made of wrought iron.
In addition to the main building, the complex includes two separate residential units of about 60 m² each, containing a living room with a kitchenette, a bedroom, and a bathroom. Nearby, there is a spacious laundry room and a boiler room of about 30 m². The property also features a large barbecue area with a covered wood-fired oven and a utility room that was once a pigsty, about 30 m².
This unique property is ideal for creating an exclusive private residence or transforming into a prestigious tourist facility—boutique hotel, agritourism, or restaurant—and can also be adapted into a modern social-medical center. Its strategic location adds value: only 10 minutes to the port of Civitavecchia with regular routes to Sardinia and 45 minutes to Fiumicino International Airport.
Main characteristics
- Ref.:5893
- Date of announcement:12/09/2025
- Contract:Sales
- City/Town:
- Surface:700 Mq
- Floor:1/2
- MQ Land:20000
- Autonomous heating
- Bed Rooms:10
- Rooms:18
- Baths:8
- Parking spaces / Garage:15
- Energy Class:G
- Energy Performance Index:90,02 kWh/m²a
- Agency commission:4%+IVA
Details
- Mountain View
- Parking
- Internet
- Garden
- Shower
- Basement
- Fireplace
- Barbecue
- Bar
- Bathroom
- Fitted wardrobes
- Alarm

