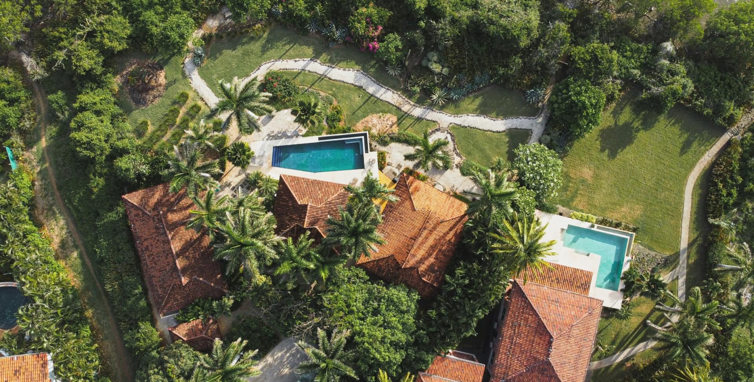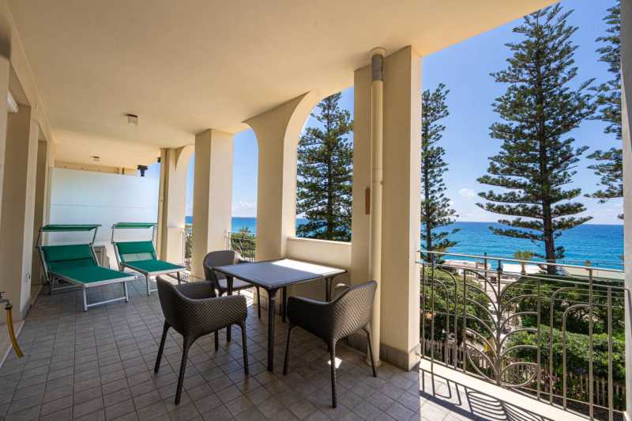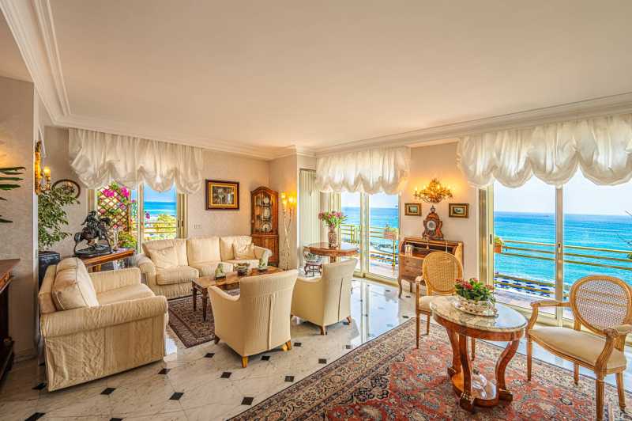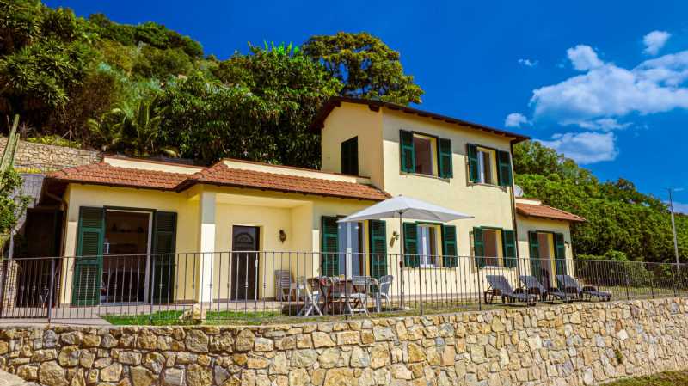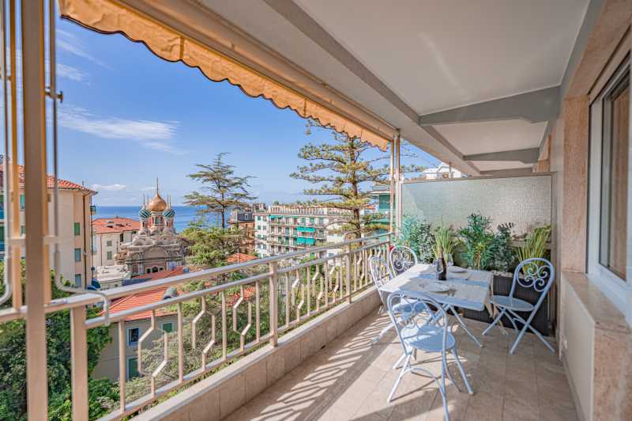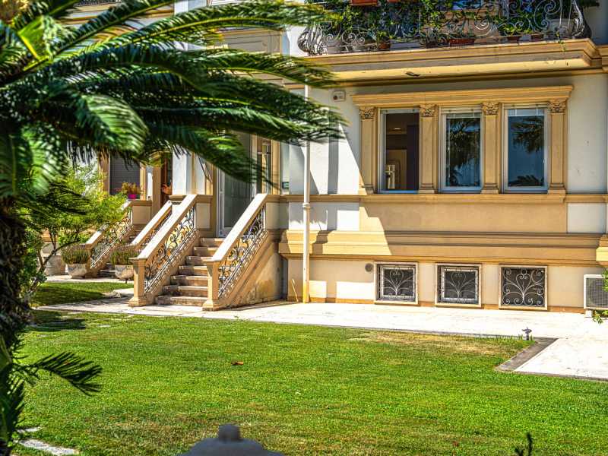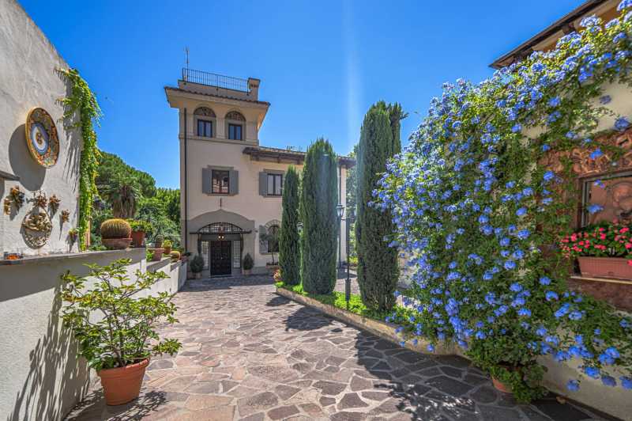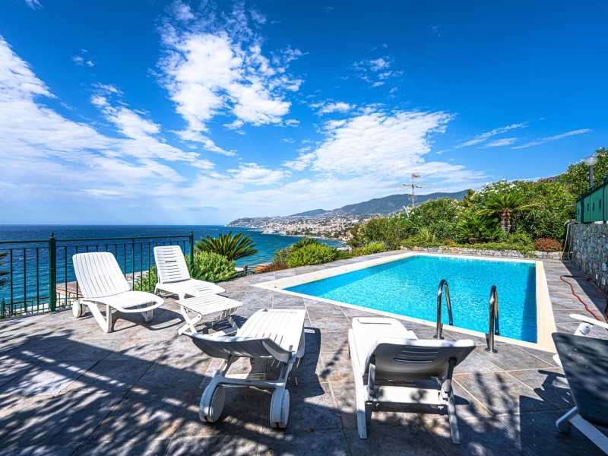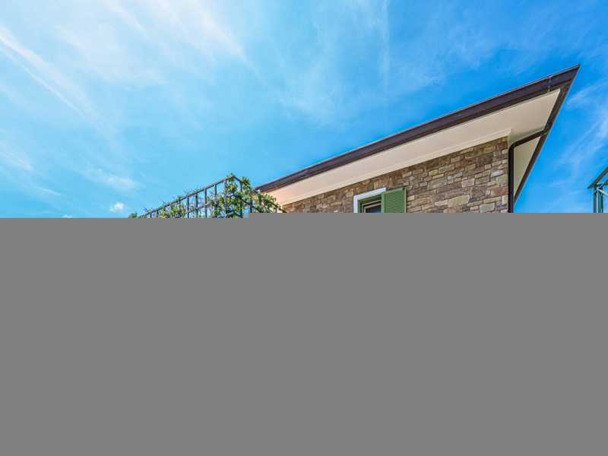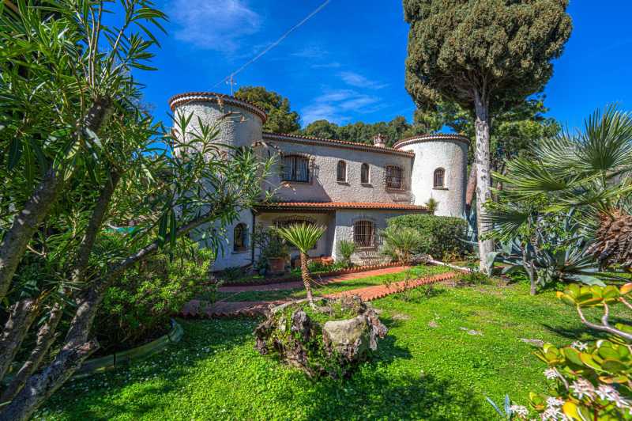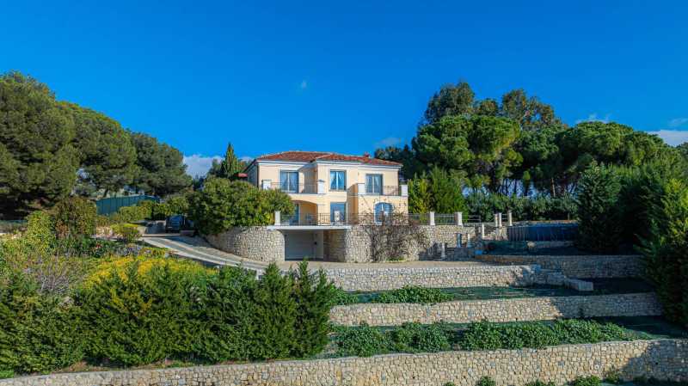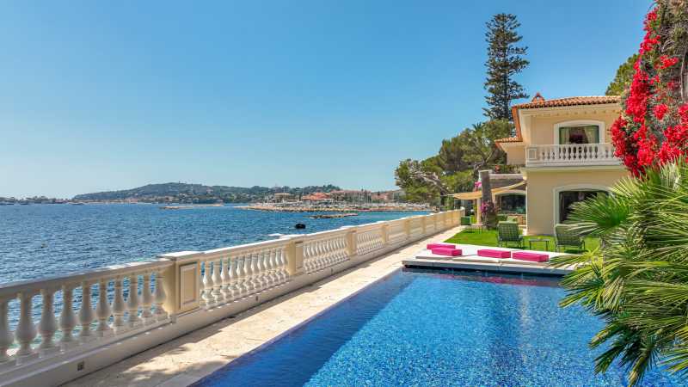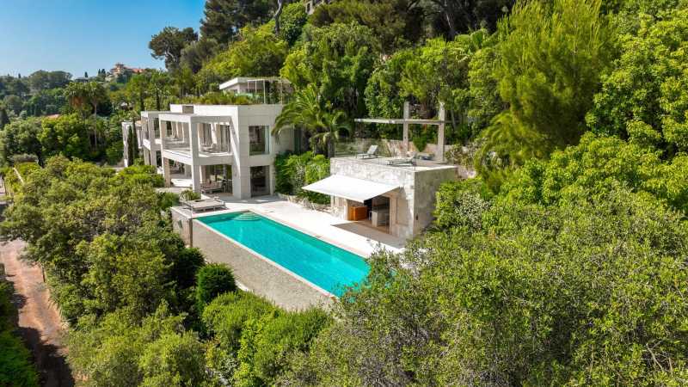Our properties for sale
Apartment with Sea View in Bordighera
An apartment is for sale in Bordighera, located just 3 minutes from the beach and offering a sea view. The apartment covers an area of about 65 square meters and is situated on the second floor of a building with an elevator. The apartment features a living room with access to a terrace with a panoramic sea view, a bathroom, a bedroom with access to the terrace, and a terrace with a sea view. The apartment has been renovated. There is also a tall garage suitable for a large car.




Our residential rentals
Villa Rental by the Sea in Sanremo
We offer for rent a beautiful two-story villa in Sanremo, located near the popular Tre Ponti beaches. The villa is situated in a gated area and boasts a magnificent view of the sea, sunsets, and sunrises, just a few minutes from the center of Sanremo. The house, with an area of about 180 m2, spans two floors and has recently been renovated.
On the first floor, there is a spacious living room with a kitchen, a dining room with access to a large terrace, and a laundry room. The lower ground floor features 4 bedrooms with access to a garden offering panoramic sea views and three bathrooms. There is also an annex of about 40 m2, which is a studio with a bathroom. The villa is surrounded by terraces with ancient olive and fruit trees.
The garden, approximately 1000 m2 in size, includes a swimming pool and a bocce playing area. Each room is equipped with air conditioning and individual heating. Parking is available for 6 cars. The sea is just a few minutes' walk away. For enjoyable leisure, there is an outdoor dining area with a barbecue corner. It is perfect for both vacation and permanent residence.
The property can be rented for one year or six months, with payment made in advance for the entire term, along with a refundable deposit equivalent to two months' rent in case of property damage (this amount is returned upon departure). Utility bills (electricity, gas, condominium maintenance) are also paid in advance for the entire rental period. The real estate agency's commission is 15% of the annual rental fee plus VAT (Value Added Tax).




Our seasonal rentals
Villa Rental 600 m² in Beaulieu-sur-Mer, France by the Sea
In Beaulieu-sur-Mer, France, a magnificent 350 m² villa with a sea view is available for rent, located on the front line. The villa is in excellent condition and spans 4 floors.
On the second floor: a bedroom with access to the terrace and a bathroom.
On the first floor: a corridor leading to the terrace, 3 bedrooms with panoramic sea views, 3 bathrooms, storage rooms, and walk-in closets.
On the ground floor: a spacious hall with access to the garden, an office space, and a large kitchen.
On the basement level: a hall with a pool, a relaxation area, a gym, a hammam, a bathroom, 2 bedrooms, and 2 bathrooms. Access to the beach and garage.
The plot is about 1300 m² with a pool, large terrace, garden, garage, elevator, and solarium. Individual heating and a new air conditioning system.
June, July, August - seasonal rental, other months by arrangement. Assistants work on the villa premises, and their services are paid separately.




Do you want to value your property?
